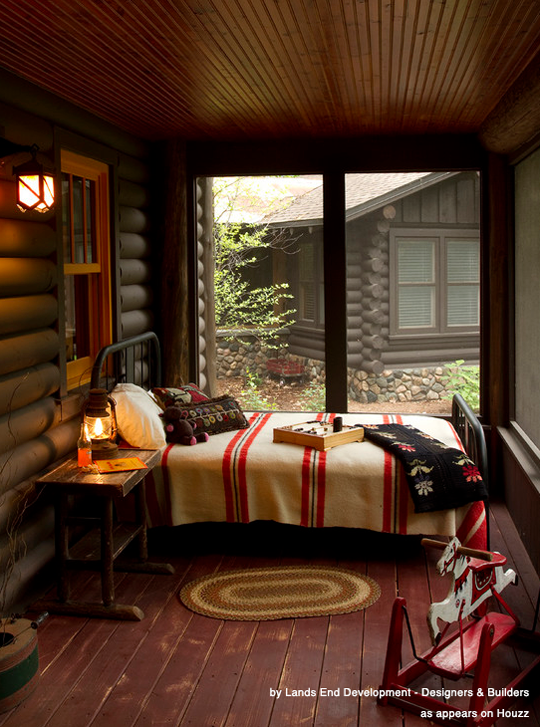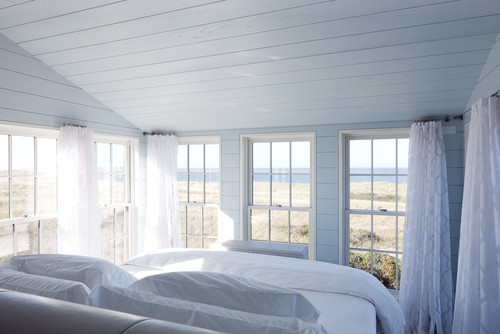Tag Archives: Bedroom Design
Bedroom Design: My ideal beach house bedroom
Post by Tracy Kaler.
For the average lifestyle, the all-white room might seem like a frivolous option, but if you’re decorating a coastal bedroom –– in that dream beach house with an ocean view –– white walls and textiles might be the perfect achromatic scheme.
Perhaps it’s a personal choice, which, for me, is unexpected because I adore color. Nonetheless, I fantasize about a white sleep space with crisp bed linens, a fluffy down comforter, and sheer curtains breezing at the windows while waves splash and seagulls croon for breakfast.
Bead board paneling is often found in beach cottages; a plethora of shades of white can easily be married with paneled or wainscoted walls. Vary the whites in furnishings, on surfaces, and on the bed. Avoid any color that’s too ivory, but as you plan your interior, take notice of all the bright whites available and how they harmonize wonderfully together.
If your hardwoods aren’t in stellar condition, consider painting the floors a soft white with a subtle pattern. Adding a shaggy white rug under your feet will give the hard surface a visual softness and much-needed texture. A cushy area rug will feel good on the toes, too.
If lack of color frightens you, add some punch in your pillows, artwork, and accessories, perhaps with slate blues, warm grays, celadon greens, or even a small touch of black. But no matter, try to keep your nighttime sanctuary tranquil and relaxing, because isn’t that exactly what a bedroom in a beach house should be?
You might find yourself spending more time in that space than others in your coastal retreat –– that is, when you’re not catching rays or tiptoeing through the hot summer sand –– even during afternoon hours.
What’s your vision for an ideal beach house bedroom?
Things We Like: Floor Plans Made Easy

Post by Kyle St. Romain.
Whether you’re redecorating your bedroom or are considering more extensive home improvement projects, a floor plan is an essential tool to help get you started. An accurate floor plan can help you arrange furniture (the easy way: on paper), estimate costs by calculating square footage, and better understand what’s possible should you decide to expand or enlarge your room. The only downside of using a floor plan is that you have to make one. That is, until now.
Roomscan is a new app for the iPhone that allows you to draw a floor plan by simply walking around the perimeter of your room and tap your phone against each wall. The app automatically draws the floor plan based on your taps and is accurate with measurements to one-half foot! Once you have the floor plan drawn out, which you can edit the measurements of the walls to correct for any inaccuracies, you can export the image via email. You can also visit their website here to learn more about the app and how it works.
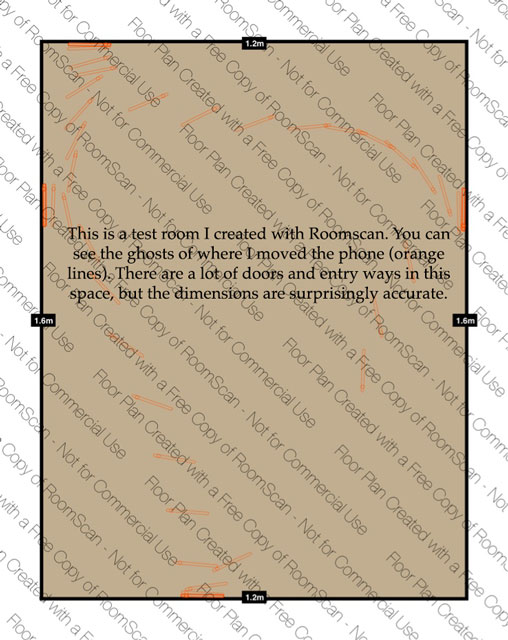
I was skeptical about how well it would work, so I gave it a try for myself and have to say that I am impressed. The one drawback, however, is that the app is pretty sensitive to the speed in which you tap each wall. I noticed that in certain rooms of my apartment, it was difficult to tap across sofas, and over the bed and tables as quickly as the app would like. Then again, running a tape measure across the bed isn’t exactly the easiest thing either.
While I won’t be using this app to measure cuts on my baseboard trim project, I can see it coming in handy for several other projects that don’t require as much precision. Best of all, it’s free!
On a final note, this is my last post here on the Charles Rogers Blog. It’s been a great past couple years writing here, and I hope that everyone reading my articles has enjoyed them or at least learned something new/useful. Thank you all!
Things We Like: Bedrooms In The Attic
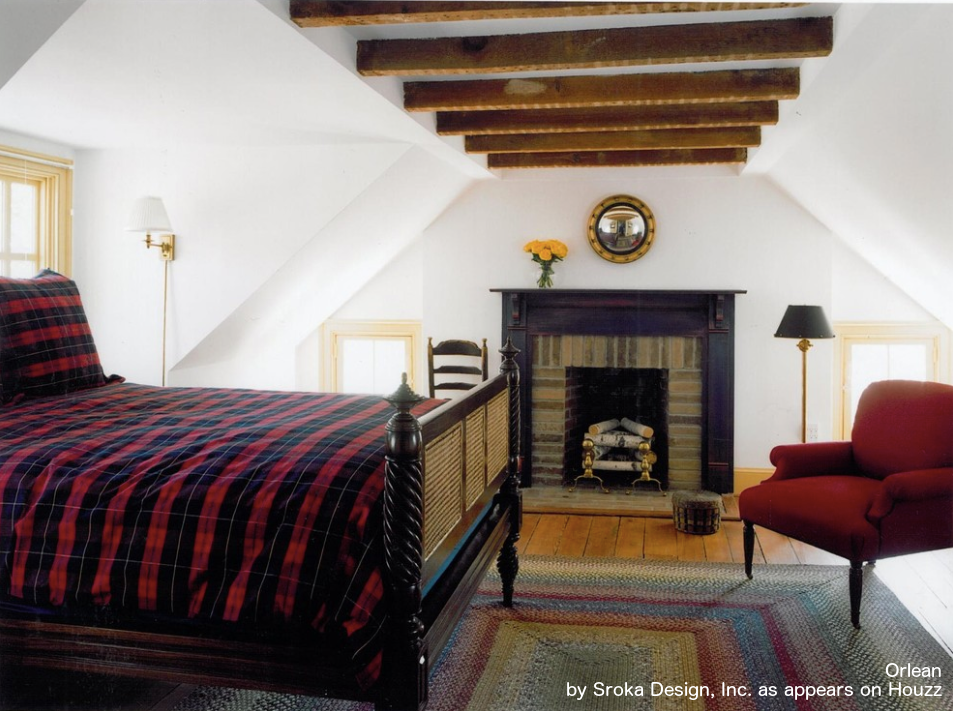
Post by Kyle St. Romain.
Now that I’m temporarily back in the world cable television, I’ve been able to catch up on all my favorite HGTV shows. Having watched countless episodes of Rehab Addict, Property Brothers, and Love it or List it (to name a few), I’ve noticed a bit of a trend: attic spaces converted into master bedrooms. This concept is especially apparent in older New England homes.
But why build a bedroom in the attic? Many older homes were never designed to accommodate a large master suite, something in high demand for today’s homeowner. And when lot size limits your ability to build an addition to your home, an attic bedroom provides a creative solution. While the idea of an attic bedroom initially seemed a bit strange, it’s actually started to grow on me. I am much more partial to an attic bedroom than a basement bedroom. Have a look at some wonderful bedrooms occupying these often-wasted spaces.
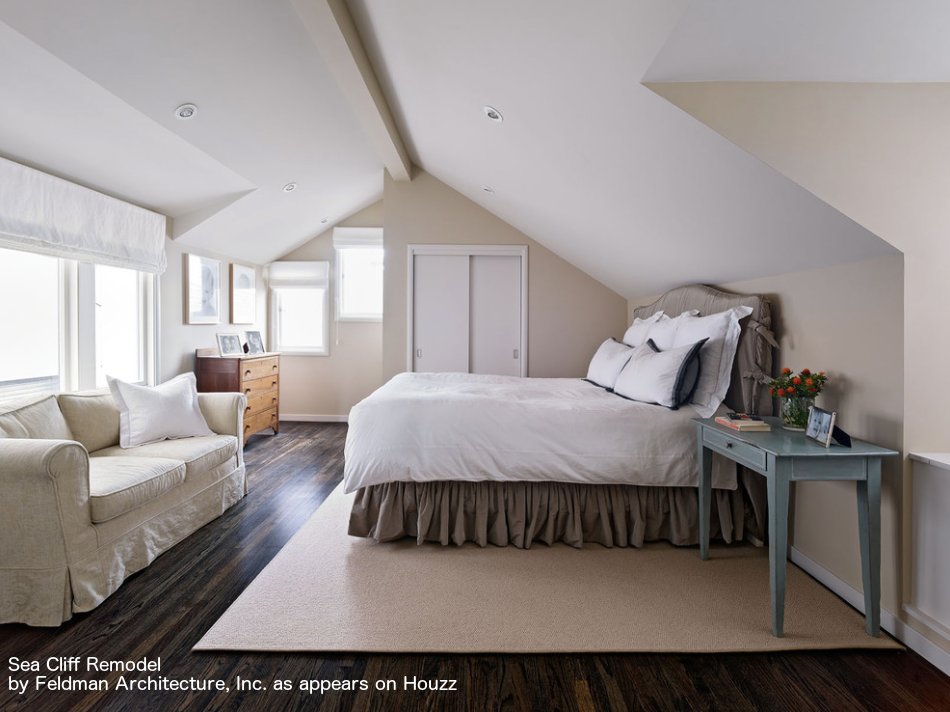
If you’re considering converting your attic into a master suite, there are some questions you should ask yourself:
- Will you mind climbing up extra stairs to your bedroom every day? Most modern bedrooms are located on the main level, which makes them convenient to access. With an attic bedroom, you’ll have the privacy of your own floor, at the cost of some extra cardio.
- Is your attic able to be converted to a master bedroom? The first consideration is size, as not all attics are big enough to accommodate a master suite. Also, if you have ductwork and hot water heaters in your existing attic it may be cost prohibitive to relocate all these utilities. Other considerations include installing windows, plumbing and electrical, as well as structural limitations. That said many attic bedrooms often feature very cool vaulted ceilings, which can add some serious visual appeal to your space that you couldn’t (or wouldn’t) otherwise create.
- Will converting your attic into a master bedroom yield a positive return on investment? To answer this question, you’ll have to do some research to see what price gains you may realize from increasing the size of your home’s living space. The return on your investment may not always be a top priority, however, especially if your home is already in your ideal neighborhood.
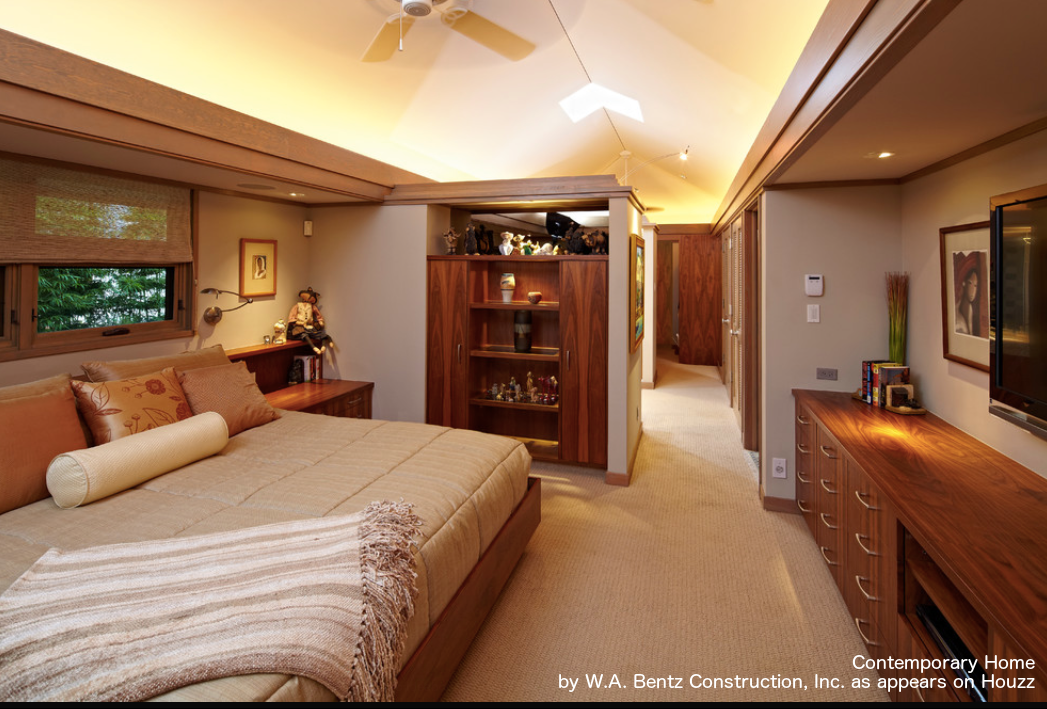
Understandably, attic bedrooms aren’t for everyone. But if your budget, lifestyle, and home can accommodate an attic-to-bedroom conversion, then you just may be able to create the master suite of your dreams. As always, I recommend checking out Houzz for more attic bedroom inspiration.
Bedroom Design: Three Common Design Mistakes To Avoid When Designing Your Dream Bedroom
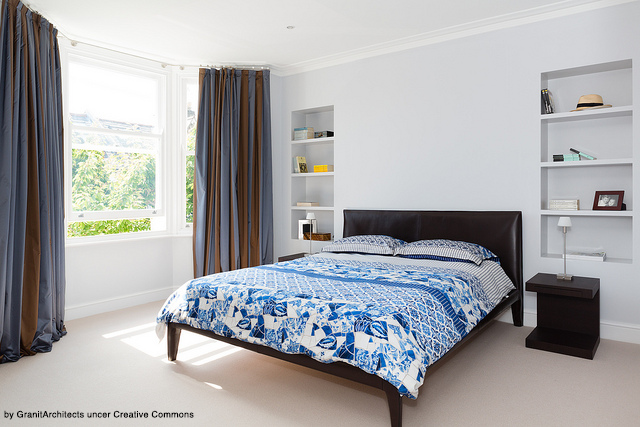
Post by Kyle St. Romain.
The opportunity to redesign your bedroom (or any other room in your house for that matter) can be as exciting as it is stressful, especially if it’s your first design project. Whether you’re decorating a brand new home, are undertaking a complete remodel or are just making a few simple tweaks to an existing room, there are a couple common design mistakes that you can avoid to ensure your space turns out even better than you imagined it.
Mistake #1: Over-Furnishing
One of the most common design mistakes is to over-furnish your space. Over-furnishing can happen in one of two ways, either by (1) trying to cram too many individual pieces of furniture into a space, or (2) by selecting furnishings that are simply too big.
Furnishing a room is a balancing act: you need enough furniture for the room to serve its purpose, but you also need to leave enough space to create movement in flow. To avoid over-furnishing your bedroom, always err on the side of less. In the bedroom, stick with the basics first: a bed, two nightstands, and maybe a nice armoire. If you find the room still feels empty after you get the basics situated, you can always add more. Think of furnishing your bedroom as more of an adventure than a destination, and enjoy the journey.
Check out my article on balanced bedroom design for a closer look at this important design element.
Mistake #2: Poor Lighting
Bedrooms suffer from poor lighting either by not having enough of it, or having too much. To block out unwanted outside light, be sure to use heavy window treatments that are easy to operate. Once you have the amount of light you let in under control, you can then think about artificial light.
It’s best to have a variety of lights. Variety can mean different color temperatures of light, different intensities of light, and different heights of lighting (floor lamps, table lamps, wall sconces, and overhead lights). I’ve written about the basics of bedroom lighting in the past, and encourage you to revisit that article to learn more about lighting.
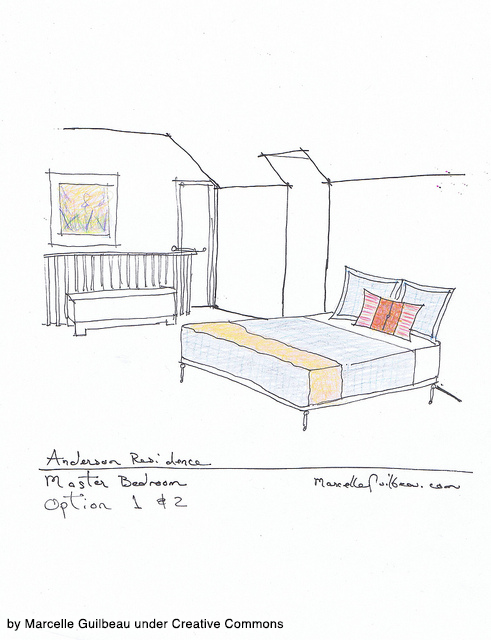
Mistake #3: Not Sticking To Your Budget
Your budget is probably the least fun part of designing your bedroom, but it is also the part you have the most control over. Instead of thinking of your budget as an obstacle, think of it as a game. With a little creativity, you won’t have to break the bank to create the bedroom of your dreams. Flea markets, antique stores, and auctions are all great places to find deals on bedroom furnishings and accessories.
One of my favorite resources to find deals on all sorts of things is Live Auctioneers, a website that enables you to participate in live auctions all over the world. While shipping can be expensive for larger items, you can still find great deals (with reasonable shipping) on all sorts of accessories like lamps, artwork, and other accent pieces. If there is something you like that you can’t find elsewhere, try making it yourself. DIY projects can be a great way to get exactly what you want for less, especially if you are a bit crafty.
One thing you don’t want to try to cut corners on, however, is the bed. Since the bed is the whole point of having a bedroom, be sure to get a quality mattress. We spend nearly one-third of our lives in bed, and a comfortable mattress is an investment in your health and well-being. Be sure to check out my previous article for tips on how to create a luxury bed at home.
Things We Like: Sleeping Porches
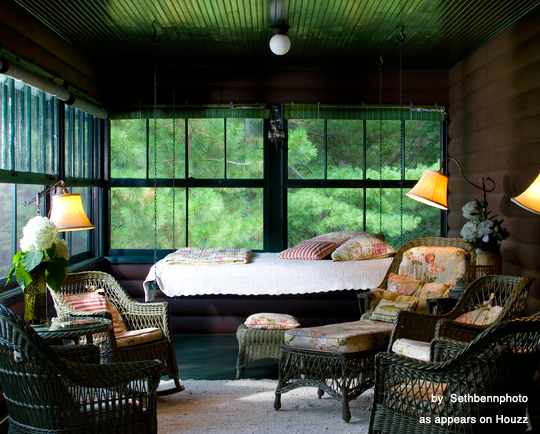
A couple weeks ago, I read an article about the most expensive home in America, which is currently listed at $190 million. The Copper Beech Farm is a 15,000 square foot, 12-bedroom estate that was originally built in 1897, and is situated on 50 acres of manicured grounds in Greenwich Connecticut. While the home itself is gorgeous, as can be expected of any property of that value, one of its features stuck out for me: a sleeping porch off the master suite. Intrigued, I did a bit of research on whether a sleeping porch is a real thing.
What is a sleeping porch?
Touted by some as the “ultimate luxury,” sleeping porches first gained popularity at the turn of the 20th century; however, they have been used extensively throughout the world since Roman times. Nothing more than a screened in porch, similar to a modern day sunroom, people used sleeping porches to enjoy the comfort of the cool night air during warm summer months when sleeping inside wasn’t ideal. In addition to being more comfortable than sleeping indoors, people also believed that the fresh air helped with respiratory illnesses and other ailments. This idea was particularly popular as Americans began moving away from industrialized cities to the countryside.
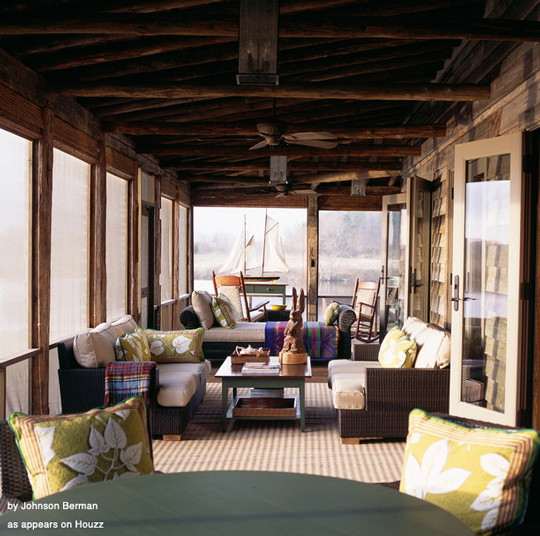
Modern Sleeping Porches
Even though most (but not all) homes today have central air conditioning, and some people harbor a a general distrust towards their neighbors, sleeping porches are making a comeback in recent years. Many people are looking for ways to reconnect with nature, or otherwise find it enjoyable to sleep outdoors in the crisp night air. And even if you have central air, a sleeping porch is an eco-friendly way to escape the summer night heat while keeping your electric bill down. Add a rustic porch bed with metal frame with a mosquito net and quilted bedding an you’ve got a charming bedroom retreat for your and your guests.
If you aren’t keen on the idea of foregoing all the modern modern comforts you’ve grown accustomed to by sleeping outside, a lot of homeowners are converting what was once a sleeping porch into a cozy and functional sunroom. You could even add a day bed, which is perfect for an afternoon siesta.
