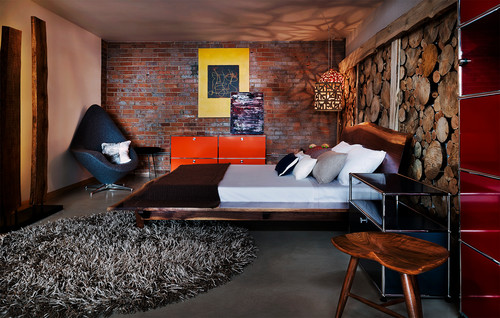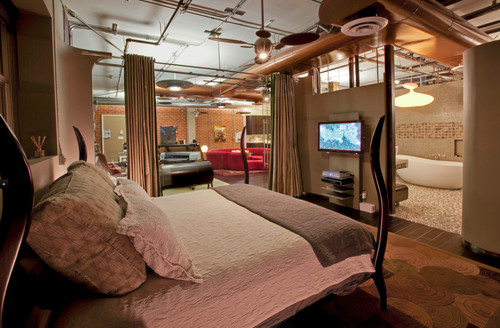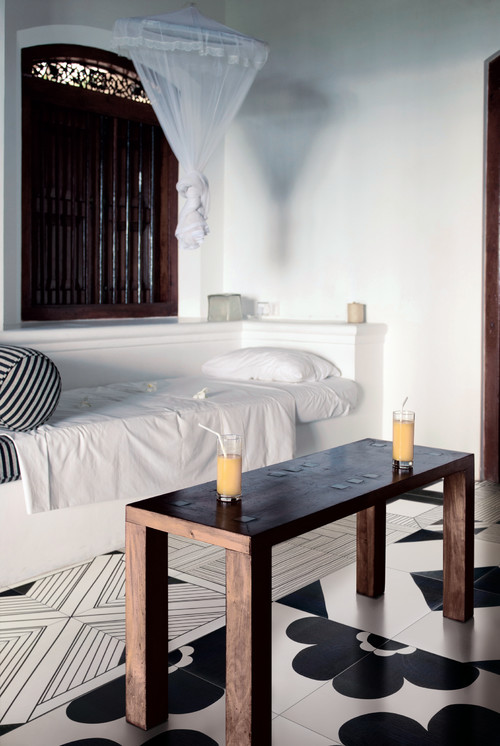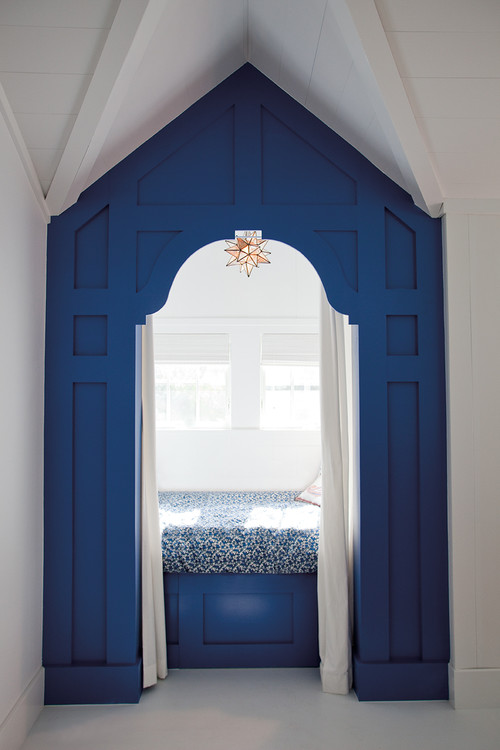Tag Archives: Space planning
Bedroom Design: 6 Ways to Think Outside the Box
Post by Tracy Kaler.
Most of us sleep in a bedroom with four walls, one that’s large enough for an occasional chair, dresser, and if we’re lucky a walk-in closet. But not every bedroom in every home is conventional or expected. Here’s a look at six ways to think outside the box when designing a bedroom.
Mix materials.
A Denver loft-style bedroom mixes materials to create an eclectic design. Metal cabinets, brick, a rustic bed wall, modern wood furniture, and a shag rug manage to work together in this industrial bedroom by James Maynard.
Get creative with storage.
A shoe closet on a bed wall is not the norm, but it’s innovative and a crafty way to introduce storage into this London bedroom. This bespoke “shoe wardrobe” finished in turquoise does the job and looks good at the same time.
Go with an unconventional floor plan.
A master bedroom with a bed floating in the center of the space isn’t seen too often, but in this instance, that layout works. Notice the closet and French doors leading to another room. This floor plan might have been the most practical option given the room’s layout.
Let the architecture be the star.
This Los Angeles Arts District loft bedroom had no doors and uses curtains for privacy. Ductwork and pipes are left exposed and become the highlight of the design scheme. Furniture, lighting, and accessories are contemporary.
Work with what you’ve got.
This bed in Italy resembles a built-in bench but works well for a small person. Notice the unique tile pattern on the floor as well.
Make the most of a small space.
This secluded nook is a perfect escape for a child or teen. The tiny space is quirky, but it’s a clever way to craft an extra bedroom when needed.







