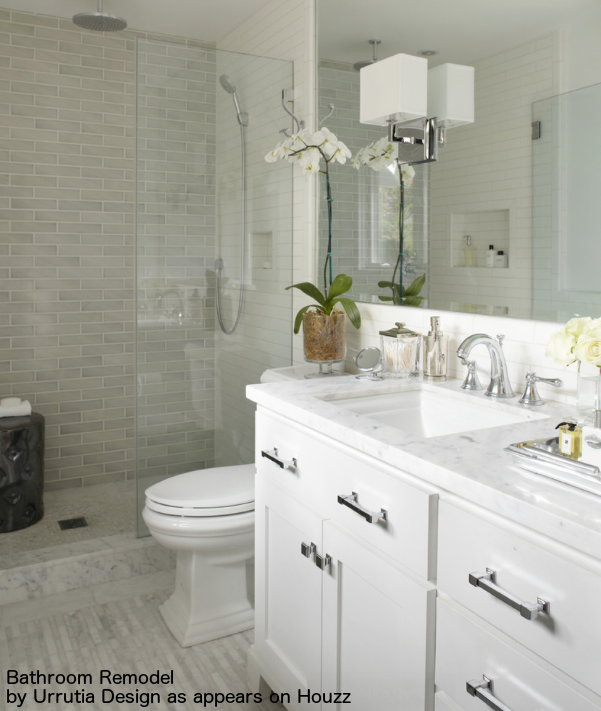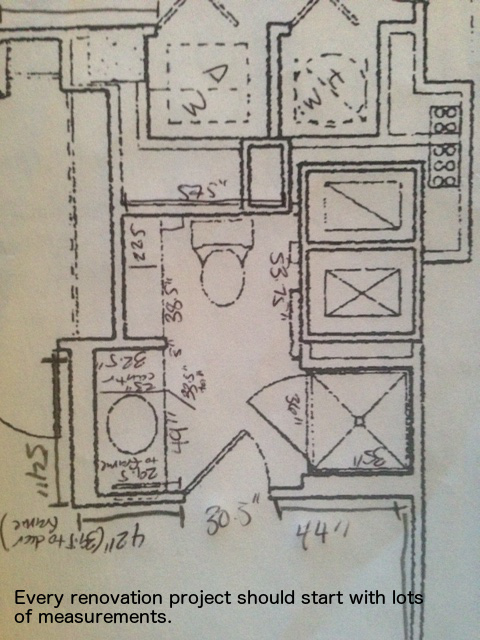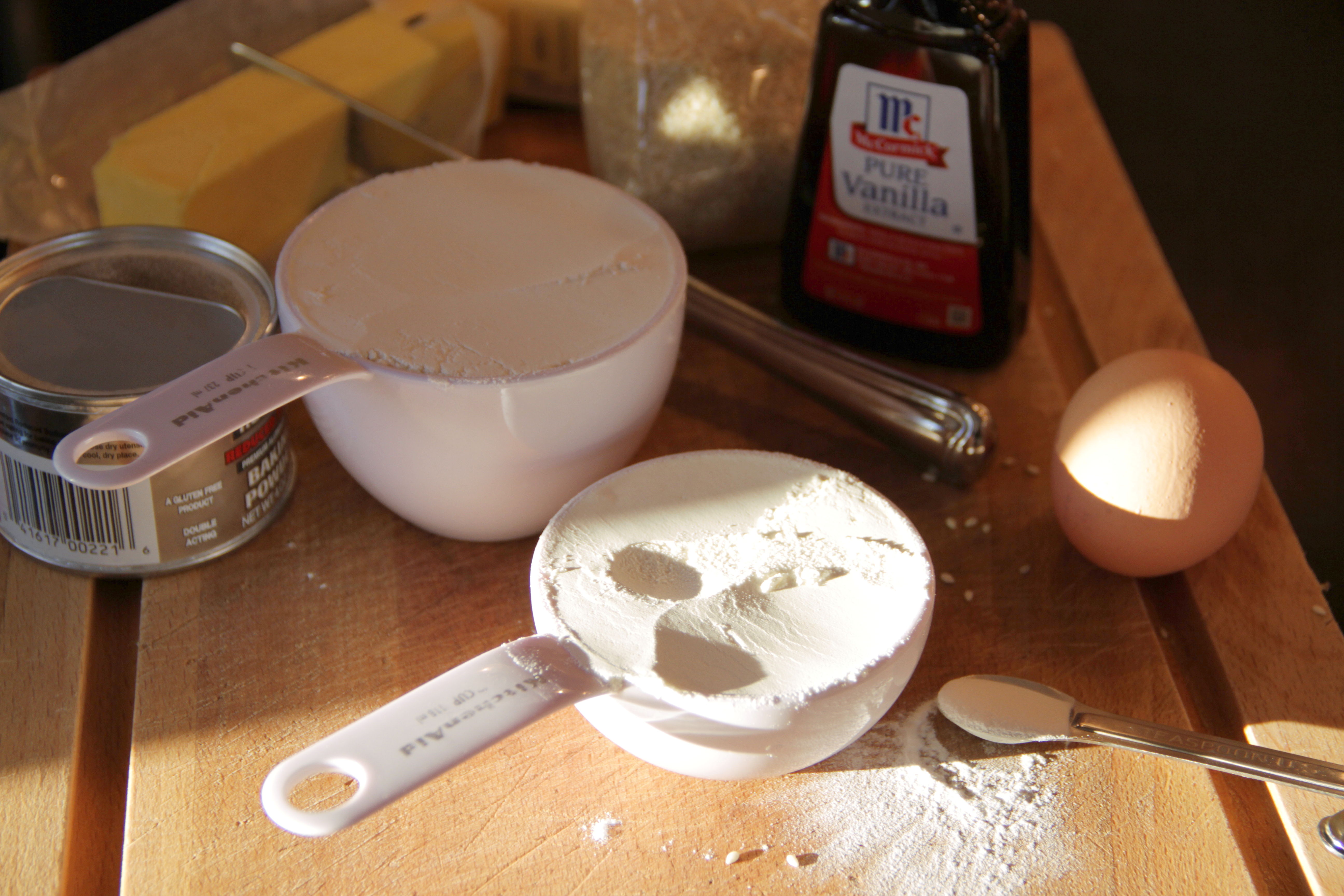
Post by Kyle St. Romain.
Here on the Charles Rogers Blog, we often talk about remodeling and renovating projects. Following my own advice, I recently began a project to renovate the en suite bathroom in my loft. While this isn’t a bedroom renovation, to me, an en suite is a central element to any luxurious bedroom.
Having watched countless home improvement television shows throughout my life, I never fully appreciated the Hollywood-magic going on behind the scenes of these projects. On TV, renovations are deceptively easy, even if there are some unexpected hiccups along the way; this is not the case in real life. I’m quickly realizing that even relatively simple home improvement projects take a lot of time and coordination — even if the actual work runs smoothly. While I’m still not finished with the project, heck, it hasn’t really even started yet; I want to share with you some of my early experiences to give you a better idea of the process. I will post future updates as the project progresses.
Phase 1: Brainstorming
The brainstorming session for my renovation began with a couple hours browsing through the bathroom galleries on Houzz, which really is a great resource for gathering design inspiration. Armed with my idea book of modern bathrooms that I would like to have for myself, I started looking for an interior designer to help me develop a cohesive plan for my specific space. In fact, it turns out that the designer even recommended putting together an idea book as a starting point to give them a better idea of what I am looking to accomplish. Let’s not jump too far ahead though. Before you can start working with a designer, you have to find and hire one.
Phase 2: Finding A Designer
My initial thought was to hire an interior design student. I figured this would allow me to get more work for my money as a student would be much more motivated than a professional to knock it out of the park. What the student lacked in experience would be offset by the additional time they spent on the project and their motivation to start building a real portfolio. A short email conversation with my alma mater’s design school quickly put an end to that plan. However, I did get a couple of recommendations for graduates in the area who do freelance projects. Ultimately, my plan did pay off.
Phase 3: Meeting With The Designer
Having checked out several of the recommendations, I settled on an interior designer that I thought would be a good fit for my project. After several conversations discussing price and process, he came to my home for the initial consultation/estimate about a week later. About a week after our meeting, I was presented with a design package, complete with the elevations for a custom vanity, recommended fixtures, and an overall scope for the project. This couldn’t have gone any smoother, but it still took a couple weeks just to get a plan.
Phase 4: Finding A Contractor
Having discussed the plan and budget with the designer, we both agreed that it would be more cost effective to manage the project myself and break it out into smaller parts. Without having to pay the extra overhead for a general contractor, I hope to keep the overall cost of the renovations down. The problem is that in Fort Worth, many contractors don’t have a web presence. And since I don’t know of anyone who has done renovations in the past, I had no base for referrals. After a bit of research, however, I was able to come up with a list of companies that I thought would be a good match for what I am trying to do.

For my project I needed to find: (1) a tile layer/plumber; (2) a cabinet marker; (3) someone to build and install a barn door; and (4) a general carpenter/handyman who can handle everything else, including installing recessed lighting and relocating an overhead fixture.
The problem is that many of these companies seemed reluctant to just send out sales associates to estimate projects. Understandably, it costs them time and money to give these estimates, so they have to exercise some discretion. I solved this problem by visiting a couple companies in-person to discuss my plans and set up an appointment that way. While this really isn’t that big of a deal, it does add more time to the project. Further delaying the project is that once the contractor comes to the site, it takes them about another week to draw up an estimate for the project. I anticipate further delays in fitting my project into their existing schedules.
Next time you’re watching a home improvement show, notice how on TV all the plans are drawn up almost instantly, and there seems to be a whole construction company waiting for the green light. This is not the case in real life.
Moving Forward
Still waiting on a couple bids back from contractors, no real work has started yet. Once approved, the custom cabinets will take approximately 5 weeks to build, which I anticipate to be the biggest delay in the project. While I wish that things were moving along quicker, the extra time has given me the opportunity to refine the scope of my renovation. I’m always sure to ask for input from everyone who comes out to estimate the project; just to be sure nothing goes overlooked.
Even though I’m not making any major structural changes to my small en suite bathroom, the costs add up quickly. A couple fixtures, new cabinets, tile, labor, and a drain pan and frameless door for the shower are much more expensive than I anticipated. Hopefully this work will pay off, and I will keep you updated about the progress of this project as it unfolds.





 Dad, are You the Tooth Fairy? By Jason Alexander.
Dad, are You the Tooth Fairy? By Jason Alexander.






